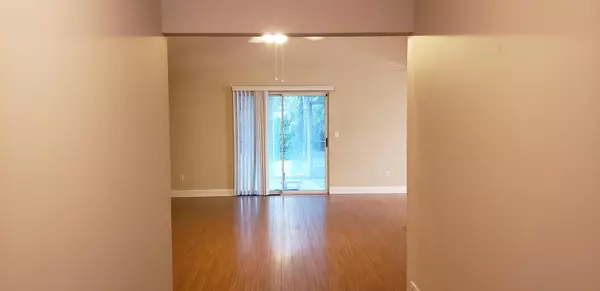$180,000
$182,500
1.4%For more information regarding the value of a property, please contact us for a free consultation.
2824 Penney Lane Crestview, FL 32539
3 Beds
2 Baths
1,831 SqFt
Key Details
Sold Price $180,000
Property Type Single Family Home
Sub Type Contemporary
Listing Status Sold
Purchase Type For Sale
Square Footage 1,831 sqft
Price per Sqft $98
Subdivision Stonebridge Ph 2
MLS Listing ID 830286
Sold Date 10/28/19
Bedrooms 3
Full Baths 2
Construction Status Construction Complete
HOA Y/N No
Year Built 1990
Annual Tax Amount $1,272
Tax Year 2018
Lot Size 0.280 Acres
Acres 0.28
Property Description
A lovely home in the quiet cul de sac neighborhood of Stonebridge. Located South of I-10 this 3 bedroom 2 bath home lives much larger due to it's 24 foot high ceiling in the living room that is also open to a large loft upstairs. This loft could be used as a 4th bedroom, home office, 2nd living area, or whatever your space needs are. Some homeowners with the same floor plan have converted this home easily to a 4 bedroom with some simple carpentry. 12mm Laminate floors, and a woodburning fireplace makes for a very comfortable living space. The kitchen boasts all new stainless steel Whirlpool appliances that include a new smooth top stove, dishwasher, refrigerator with icemaker, and a really sleek and cool Low Profile microwave. You'll love it. A 16 x 10 screened in porch looks out
Location
State FL
County Okaloosa
Area 25 - Crestview Area
Zoning Resid Single Family
Rooms
Guest Accommodations Fishing
Kitchen First
Interior
Interior Features Ceiling Cathedral, Fireplace, Floor Laminate, Floor Tile, Floor WW Carpet, Kitchen Island, Washer/Dryer Hookup, Woodwork Painted
Appliance Auto Garage Door Opn, Dishwasher, Microwave, Refrigerator W/IceMk, Smooth Stovetop Rnge
Exterior
Exterior Feature Fenced Back Yard, Fenced Chain Link, Fenced Lot-Part, Porch Screened
Parking Features Garage Attached
Garage Spaces 2.0
Pool None
Community Features Fishing
Utilities Available Electric, Gas - Natural, Public Water, Septic Tank, TV Cable
Private Pool No
Building
Lot Description Cul-De-Sac, Interior, Level
Story 2.0
Structure Type Frame,Roof Dimensional Shg,Siding Vinyl,Slab,Trim Wood
Construction Status Construction Complete
Schools
Elementary Schools Antioch
Others
Energy Description AC - Central Elect,Ceiling Fans,Double Pane Windows,Heat Cntrl Electric,Ridge Vent,Water Heater - Gas
Financing Conventional,FHA,RHS,VA
Read Less
Want to know what your home might be worth? Contact us for a FREE valuation!

Our team is ready to help you sell your home for the highest possible price ASAP
Bought with Coastal Realty Services





