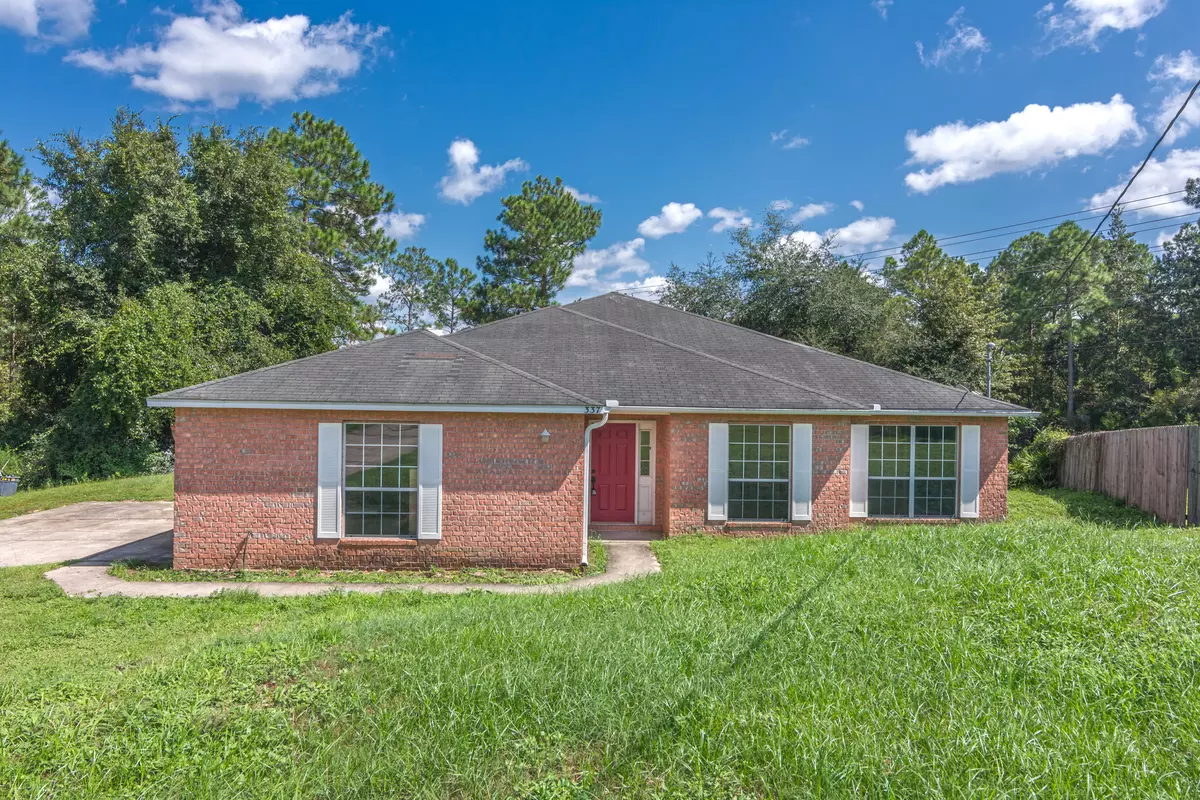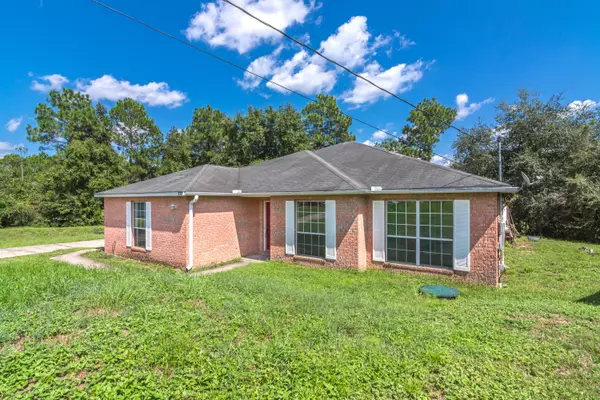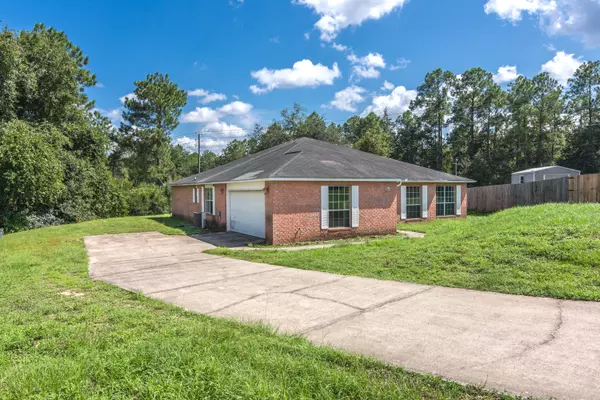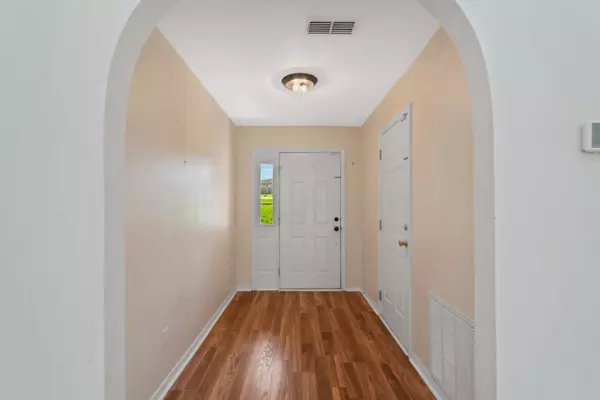$192,975
$189,575
1.8%For more information regarding the value of a property, please contact us for a free consultation.
337 Peggy Drive Crestview, FL 32536
4 Beds
2 Baths
2,251 SqFt
Key Details
Sold Price $192,975
Property Type Single Family Home
Sub Type Ranch
Listing Status Sold
Purchase Type For Sale
Square Footage 2,251 sqft
Price per Sqft $85
Subdivision Countryview Estates 10Th Addn
MLS Listing ID 830361
Sold Date 11/05/19
Bedrooms 4
Full Baths 2
Construction Status Construction Complete
HOA Y/N No
Year Built 2004
Annual Tax Amount $2,670
Tax Year 2018
Lot Size 0.370 Acres
Acres 0.37
Property Sub-Type Ranch
Property Description
Investors or buyers looking to make their own mark, this is the house for you!!! 4 bedroom, 2 bath, south of I-10 waiting for new owners to make her beautiful again! So much potential in this beautiful home. Oversized windows, long driveway, tall ceilings, split bedrooms, large garden tub w/separate shower, new flooring throughout.This home has it all, it just needs a little love to make it shine.
Location
State FL
County Okaloosa
Area 25 - Crestview Area
Zoning City,Resid Single Family
Rooms
Kitchen First
Interior
Interior Features Breakfast Bar, Floor Laminate, Kitchen Island, Lighting Recessed, Owner's Closet, Split Bedroom, Washer/Dryer Hookup, Window Treatmnt Some
Appliance Auto Garage Door Opn, Dishwasher, Disposal, Microwave, Oven Self Cleaning, Refrigerator, Refrigerator W/IceMk, Smoke Detector, Stove/Oven Electric
Exterior
Exterior Feature Patio Open, Porch, Porch Open
Parking Features Garage, Garage Attached
Garage Spaces 2.0
Pool None
Utilities Available Electric, Phone, Public Water, Septic Tank, TV Cable
Private Pool No
Building
Lot Description Survey Available
Story 1.0
Structure Type Brick,Roof Composite Shngl,Slab,Trim Vinyl
Construction Status Construction Complete
Schools
Elementary Schools Antioch
Others
Energy Description AC - Central Elect,Ceiling Fans,Double Pane Windows,Heat Cntrl Electric,Water Heater - Elect
Financing Conventional,FHA,VA
Read Less
Want to know what your home might be worth? Contact us for a FREE valuation!

Our team is ready to help you sell your home for the highest possible price ASAP
Bought with Century 21 Wimco Realty Inc





