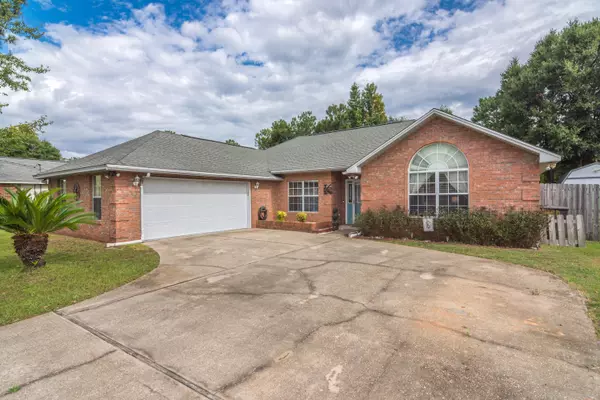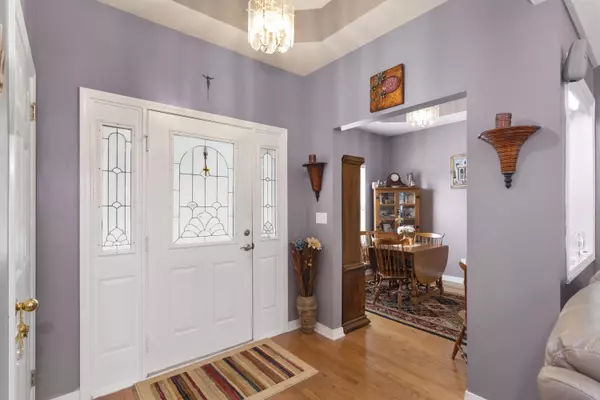$211,900
$209,900
1.0%For more information regarding the value of a property, please contact us for a free consultation.
1237 Gabrielle Drive Crestview, FL 32536
3 Beds
2 Baths
1,665 SqFt
Key Details
Sold Price $211,900
Property Type Single Family Home
Sub Type Contemporary
Listing Status Sold
Purchase Type For Sale
Square Footage 1,665 sqft
Price per Sqft $127
Subdivision Countryview Estates 4Th Add, Ph 3
MLS Listing ID 832569
Sold Date 11/14/19
Bedrooms 3
Full Baths 2
Construction Status Construction Complete
HOA Y/N No
Year Built 1994
Annual Tax Amount $1,206
Tax Year 2018
Property Sub-Type Contemporary
Property Description
Lovely brick home in South Crestview(south of I-10) with convenient access to Duke Field, 7th Special Forces Group and even Eglin. This home is made for entertaining and outdoor BBQ's. Enjoy your spacious backyard with an above ground salt water pool, large 12x10 screened porch, large open patio and an awesome Workshop/Man Cave that is fully heated and cooled and has a loft. The main home features a great split floorpan with updates and beautiful features throughout to include a New HVAC(2017), custom faux wood blinds throughout, wood look laminate floors, hardwood, tile & carpet, an extra large pantry, and a new privacy fence(2015). Your side entry garage features a pull down attic staircase for extra storage plus
Location
State FL
County Okaloosa
Area 25 - Crestview Area
Zoning Resid Single Family
Rooms
Kitchen First
Interior
Interior Features Floor Tile, Floor Vinyl, Floor WW Carpet, Lighting Recessed, Pantry, Pull Down Stairs, Skylight(s), Washer/Dryer Hookup, Woodwork Painted
Appliance Auto Garage Door Opn, Dishwasher, Microwave, Oven Self Cleaning, Smoke Detector, Smooth Stovetop Rnge, Stove/Oven Electric
Exterior
Exterior Feature Fenced Back Yard, Fenced Privacy, Patio Open, Pool - Above Ground, Porch Screened, Sprinkler System, Workshop, Yard Building
Parking Features Garage, Garage Attached
Garage Spaces 2.0
Pool Private
Utilities Available Electric, Phone, Public Water, Septic Tank, TV Cable
Private Pool Yes
Building
Lot Description Interior, Level
Story 1.0
Structure Type Brick,Frame,Roof Dimensional Shg,Slab,Trim Vinyl
Construction Status Construction Complete
Schools
Elementary Schools Antioch
Others
Energy Description AC - Central Elect,Ceiling Fans,Double Pane Windows,Heat Cntrl Electric,Ridge Vent,Water Heater - Elect
Financing Bond Money Available,Conventional,FHA,RHS,VA
Read Less
Want to know what your home might be worth? Contact us for a FREE valuation!

Our team is ready to help you sell your home for the highest possible price ASAP
Bought with Keller Williams Realty Navarre





