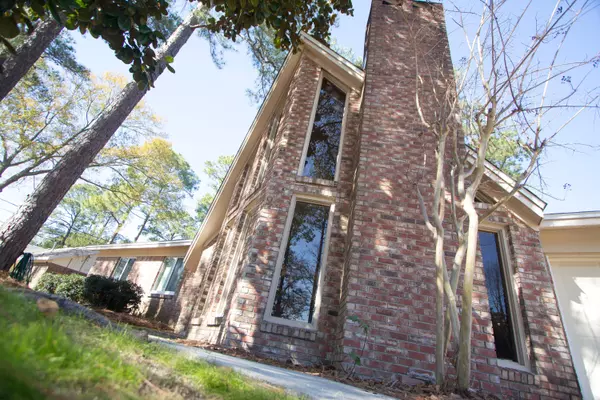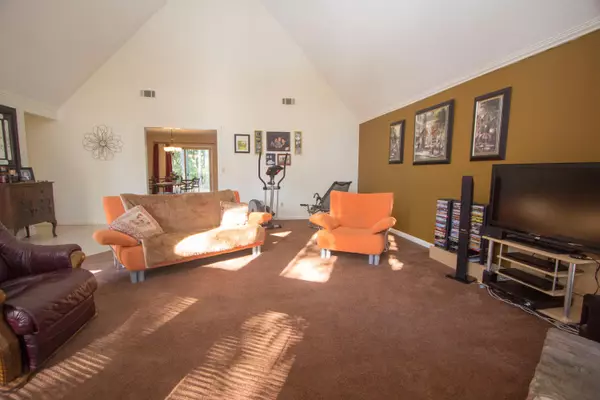$202,000
$219,900
8.1%For more information regarding the value of a property, please contact us for a free consultation.
1015 Darlington Oak Drive Niceville, FL 32578
3 Beds
2 Baths
1,641 SqFt
Key Details
Sold Price $202,000
Property Type Single Family Home
Sub Type Contemporary
Listing Status Sold
Purchase Type For Sale
Square Footage 1,641 sqft
Price per Sqft $123
Subdivision Pinewood Estates 2
MLS Listing ID 721412
Sold Date 04/15/15
Bedrooms 3
Full Baths 2
Construction Status Construction Complete
HOA Y/N No
Year Built 1979
Lot Size 0.270 Acres
Acres 0.27
Property Description
Your home awaits you nestled in Pinewood Estates. This all brick home has cathedral ceilings in living room and offers great light from the windows surrounding the fireplace. The brick fireplace is wood burning with hearth. The walk areas in the home are tile. The dining room has new laminate flooring, new light and new sliding glass door. The kitchen has tiled floors with new stainless steel dishwasher, hood and stove. The breakfast nook area is great extension of the kitchen. The home features 3 bedrooms and two bathrooms. The master bedroom has a ceiling fan and walk-in closet. The interior doors have been changed to six panel doors. The windows are new 12/14 and the roof is new with dimensional shingles in 2014. A termite bond is in place with Terminix. No flood insurance required.
Location
State FL
County Okaloosa
Area 13 - Niceville
Zoning City,Resid Single Family
Rooms
Kitchen First
Interior
Interior Features Ceiling Crwn Molding, Ceiling Vaulted, Fireplace, Floor Laminate, Floor Tile, Floor WW Carpet, Newly Painted, Pantry, Washer/Dryer Hookup, Window Treatmnt Some, Woodwork Painted
Appliance Auto Garage Door Opn, Dishwasher, Disposal, Range Hood, Smooth Stovetop Rnge, Stove/Oven Electric, Warranty Provided
Exterior
Exterior Feature Fenced Back Yard, Fenced Privacy, Fireplace, Porch Open
Parking Features Garage Attached
Garage Spaces 2.0
Utilities Available Electric, Gas - Natural, Public Sewer, Public Water
Building
Lot Description Interior, Level, Survey Available
Story 1.0
Structure Type Frame,Roof Dimensional Shg,Siding Brick Front,Siding Wood,Slab,Trim Wood
Construction Status Construction Complete
Schools
Elementary Schools Plew
Others
Energy Description AC - Central Elect,Ceiling Fans,Ridge Vent,Storm Doors,Water Heater - Gas
Financing Conventional,FHA,RHS,VA
Read Less
Want to know what your home might be worth? Contact us for a FREE valuation!

Our team is ready to help you sell your home for the highest possible price ASAP
Bought with Coldwell Banker Realty






