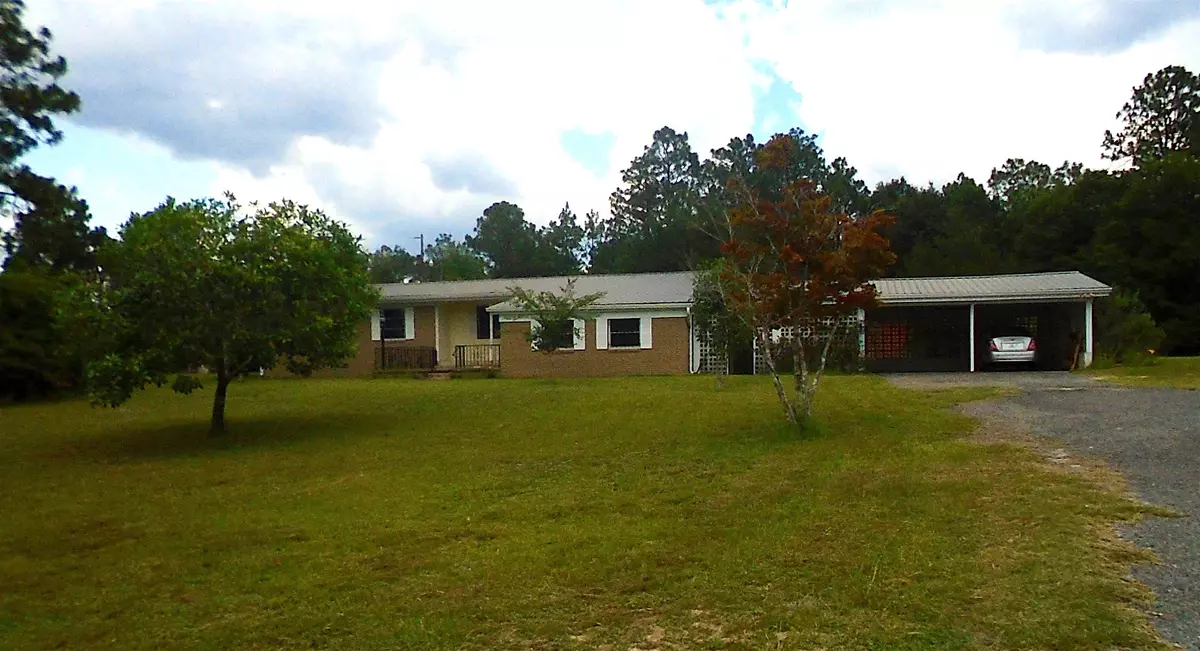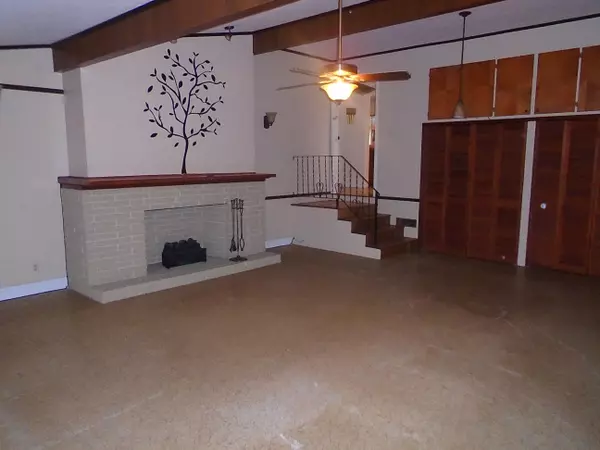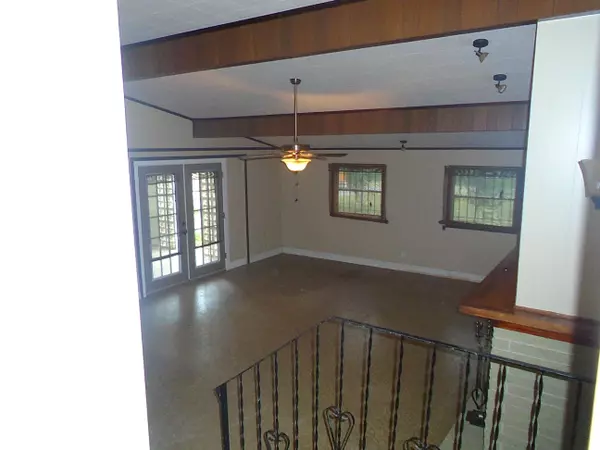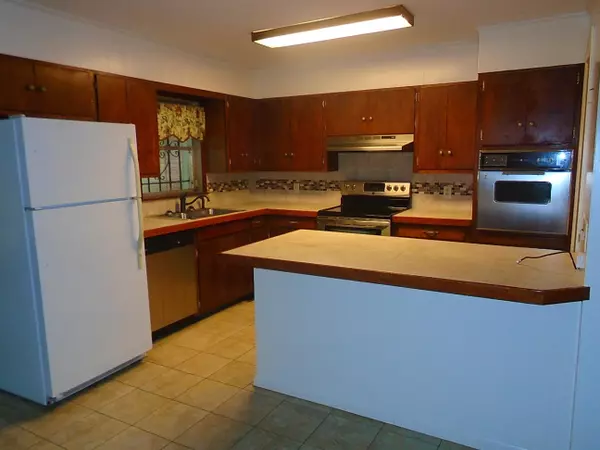$135,000
$139,900
3.5%For more information regarding the value of a property, please contact us for a free consultation.
4938 St Hwy 83 Defuniak Springs, FL 32433
3 Beds
2 Baths
1,962 SqFt
Key Details
Sold Price $135,000
Property Type Single Family Home
Sub Type Traditional
Listing Status Sold
Purchase Type For Sale
Square Footage 1,962 sqft
Price per Sqft $68
Subdivision Metes & Bounds
MLS Listing ID 758087
Sold Date 10/24/16
Bedrooms 3
Full Baths 2
Construction Status Construction Complete
HOA Y/N No
Year Built 1963
Lot Size 3.000 Acres
Acres 3.0
Property Description
Looking for country living with the convenience of town? This is the property for you. Home is situated on three acres just minutes from city limits. It features an expansive family room with electric fireplace as well as a formal living room that can easily be converted to another bedroom or used as children's play area. Kitchen offers open floor plan to dining room/den area with spacious sun porch attached for the days you want to be outside but still want to enjoy the comforts of A/C. Hard wood floors and tile throughout and bathrooms have been updated for a more modern look. Large 12x18 utility room offers additional storage just off the family room. Property has a 14x20 workshop which is perfect for the handy man in your family. Roof replaced about 4 years ago.
Location
State FL
County Walton
Area 23 - North Walton County
Zoning Resid Single Family,Unrestricted
Rooms
Kitchen First
Interior
Interior Features Fireplace, Floor Hardwood, Floor Tile, Pantry, Washer/Dryer Hookup, Window Treatmnt Some
Appliance Dishwasher, Range Hood, Refrigerator, Stove/Oven Electric
Exterior
Exterior Feature Patio Covered, Patio Open, Porch Open, Workshop
Parking Features Carport Attached, Covered, Oversized
Pool None
Utilities Available Electric, Private Well, Septic Tank
Private Pool No
Building
Story 1.0
Structure Type Brick,Foundation Off Grade,Roof Metal
Construction Status Construction Complete
Schools
Elementary Schools Maude Saunders
Others
Energy Description AC - Central Elect,Heat Cntrl Electric,Water Heater - Elect
Financing Conventional,FHA,VA
Read Less
Want to know what your home might be worth? Contact us for a FREE valuation!

Our team is ready to help you sell your home for the highest possible price ASAP
Bought with Beachy Beach Real Estate





