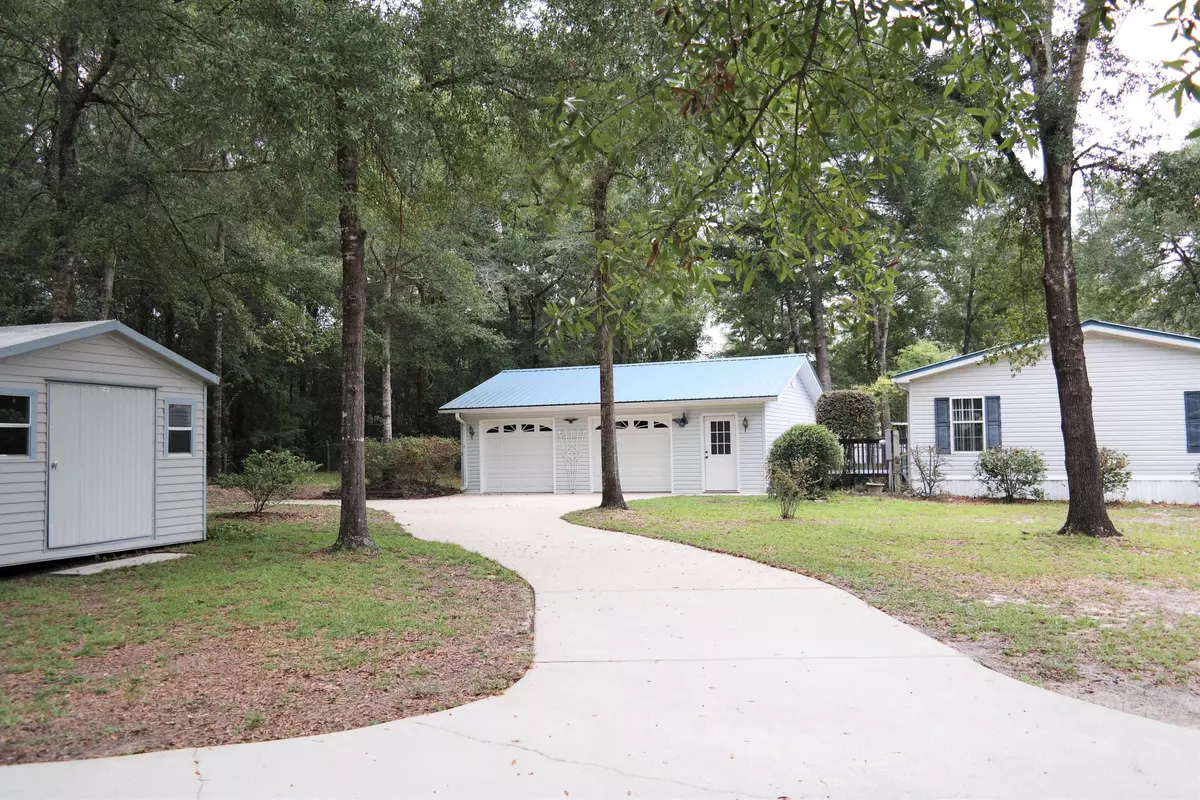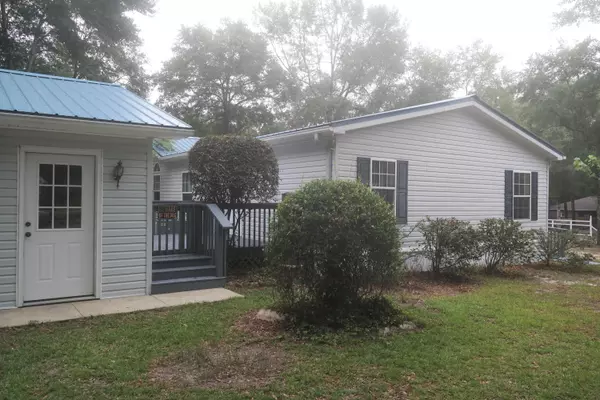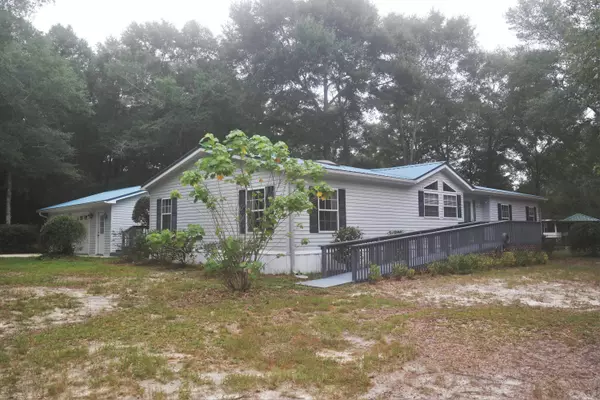$122,500
$125,000
2.0%For more information regarding the value of a property, please contact us for a free consultation.
909 Juniper Lake Drive Defuniak Springs, FL 32433
3 Beds
2 Baths
1,772 SqFt
Key Details
Sold Price $122,500
Property Type Manufactured Home
Sub Type Manufactured
Listing Status Sold
Purchase Type For Sale
Square Footage 1,772 sqft
Price per Sqft $69
Subdivision Juniper Village
MLS Listing ID 760026
Sold Date 11/04/16
Bedrooms 3
Full Baths 2
Construction Status Construction Complete
HOA Y/N No
Year Built 2000
Annual Tax Amount $186
Tax Year 2015
Lot Size 1.000 Acres
Acres 1.0
Property Description
You'll want to act fast on this immaculate water view 2000 Skyline-Concept home on .93 acre! Home is 1772 SF (2752 including decks & garage). 3 BR, 2 ba with office. The pride of ownership on this one is evident as soon as you pull up to the yard! Exterior features include: Paved drive & parking; Oversized detached 2-car garage (24x30); storage shed; Gazebo; Fenced back yard; 14x14 back deck & 8x12 front deck (both with enclosed rails for small pets). Interior features include: drywall throughout; beautiful architectural detail; recessed lighting; built in speaker system; large utility room; Double vanities in master bath; Electric fireplace (home re-roofed in April 2013 & seller converted to electric); Skylights; Vaulted ceilings throughout; Breakfast bar & island in kitchen. HVAC 2012...
Location
State FL
County Walton
Area 23 - North Walton County
Zoning County,Resid Single Family
Rooms
Kitchen First
Interior
Interior Features Breakfast Bar, Ceiling Vaulted, Fireplace, Floor Laminate, Floor Vinyl, Floor WW Carpet, Handicap Provisions, Kitchen Island, Lighting Recessed, Pantry, Skylight(s), Split Bedroom, Washer/Dryer Hookup, Window Treatment All
Appliance Auto Garage Door Opn, Dishwasher, Microwave, Oven Self Cleaning, Refrigerator W/IceMk, Stove/Oven Electric
Exterior
Exterior Feature Deck Open, Fenced Chain Link, Fenced Lot-Part, Pavillion/Gazebo, Porch Open, Yard Building
Parking Features Detached, Garage, Garage Detached, Oversized, RV
Garage Spaces 2.0
Pool None
Utilities Available Electric, Phone, Public Water, Septic Tank
View Lake
Private Pool No
Building
Lot Description Aerials/Topo Availbl, Cleared, Interior, Level, Within 1/2 Mile to Water
Story 1.0
Structure Type Roof Metal,Siding Vinyl,Trim Vinyl
Construction Status Construction Complete
Schools
Elementary Schools Maude Saunders
Others
Energy Description AC - Central Elect,Double Pane Windows,Heat Cntrl Electric,Water Heater - Elect
Financing Conventional,FHA,VA
Read Less
Want to know what your home might be worth? Contact us for a FREE valuation!

Our team is ready to help you sell your home for the highest possible price ASAP
Bought with Century 21 Hill Minger Agency





