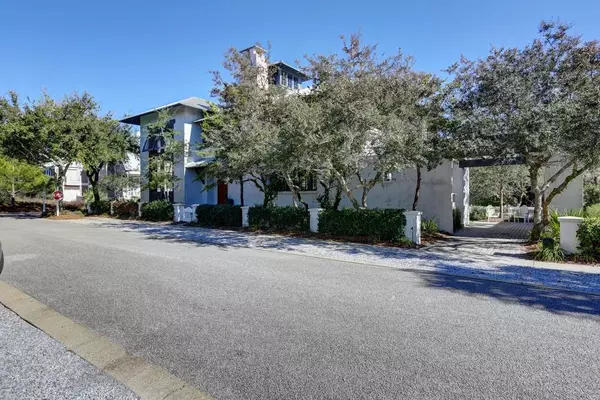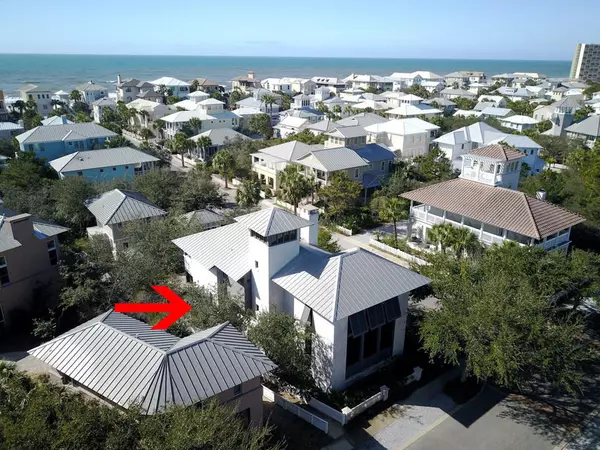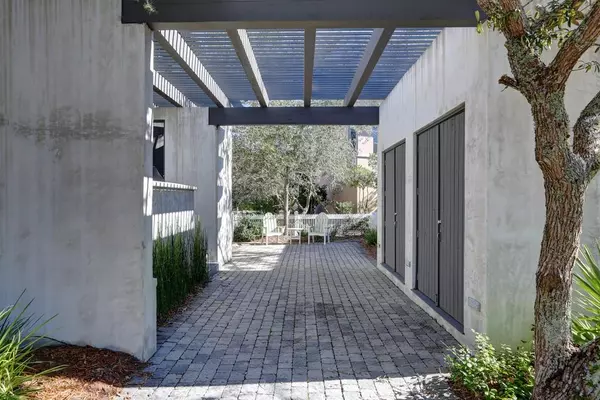$999,000
$999,000
For more information regarding the value of a property, please contact us for a free consultation.
201 Dune Crest Lane Panama City Beach, FL 32413
3 Beds
3 Baths
2,286 SqFt
Key Details
Sold Price $999,000
Property Type Single Family Home
Sub Type Florida Cottage
Listing Status Sold
Purchase Type For Sale
Square Footage 2,286 sqft
Price per Sqft $437
Subdivision Carillon Beach Phase Ii
MLS Listing ID 767678
Sold Date 02/28/17
Bedrooms 3
Full Baths 2
Half Baths 1
Construction Status Construction Complete
HOA Fees $340/ann
HOA Y/N Yes
Year Built 2003
Annual Tax Amount $8,225
Tax Year 2015
Property Description
Extraordinary; a masterpiece of combined indoor and outdoor space that encompasses the essence of luxury living. This elegant Carillon home is located on serene Dunecrest Lane is just one block back from the Gulf with a convenient beach walkover at the end of the block. Custom designed, home was built with solid block concrete construction with re-enforced rebar, protecting it from any harsh and dangerous storms. Designed for the family in mind, the open living area allows for plenty of enjoyable space to visit, entertain, dine and relax. The living room focuses around a beautiful sandstone, gas fireplace with a slate hearth and extended seating. Lovely oak floors, high, open beamed ceiling, lots of sunny windows make this space the center of fun activity. Relax in the hammock in the
Location
State FL
County Bay
Area 27 - Bay County
Zoning Resid Single Family
Rooms
Guest Accommodations BBQ Pit/Grill,Beach,Community Room,Deed Access,Dock,Exercise Room,Fishing,Gated Community,Pavillion/Gazebo,Pets Allowed,Picnic Area,Playground,Pool,Sauna/Steam Room,Tennis,Waterfront
Kitchen First
Interior
Interior Features Built-In Bookcases, Ceiling Beamed, Ceiling Raised, Ceiling Vaulted, Fireplace Gas, Floor Hardwood, Floor Tile, Floor WW Carpet, Kitchen Island, Lighting Recessed, Lighting Track, Pantry, Shelving, Washer/Dryer Hookup, Window Treatment All
Appliance Dishwasher, Disposal, Dryer, Intercom, Microwave, Oven Continue Clean, Range Hood, Refrigerator W/IceMk, Security System, Smoke Detector, Stove/Oven Gas, Washer
Exterior
Exterior Feature Balcony, BBQ Pit/Grill, Fenced Lot-All, Patio Covered, Patio Open, Porch, Porch Open, Porch Screened, Shower, Yard Building
Parking Features Carport
Pool None
Community Features BBQ Pit/Grill, Beach, Community Room, Deed Access, Dock, Exercise Room, Fishing, Gated Community, Pavillion/Gazebo, Pets Allowed, Picnic Area, Playground, Pool, Sauna/Steam Room, Tennis, Waterfront
Utilities Available Electric, Phone, Public Sewer, Public Water, TV Cable
View Gulf
Private Pool No
Building
Lot Description Cleared, Corner, Covenants, Curb & Gutter, Interior, Level, Restrictions, Sidewalk, Within 1/2 Mile to Water
Story 3.0
Structure Type Block,Concrete,Roof Metal,Slab,Trim Wood
Construction Status Construction Complete
Schools
Elementary Schools West Bay
Others
HOA Fee Include Management,Recreational Faclty
Assessment Amount $4,090
Energy Description AC - 2 or More,AC - Central Elect,Ceiling Fans,Double Pane Windows,Heat - Two or More,Heat Cntrl Electric,Storm Windows,Water Heater - Elect
Read Less
Want to know what your home might be worth? Contact us for a FREE valuation!

Our team is ready to help you sell your home for the highest possible price ASAP
Bought with Rosemary Beach Realty LLC






