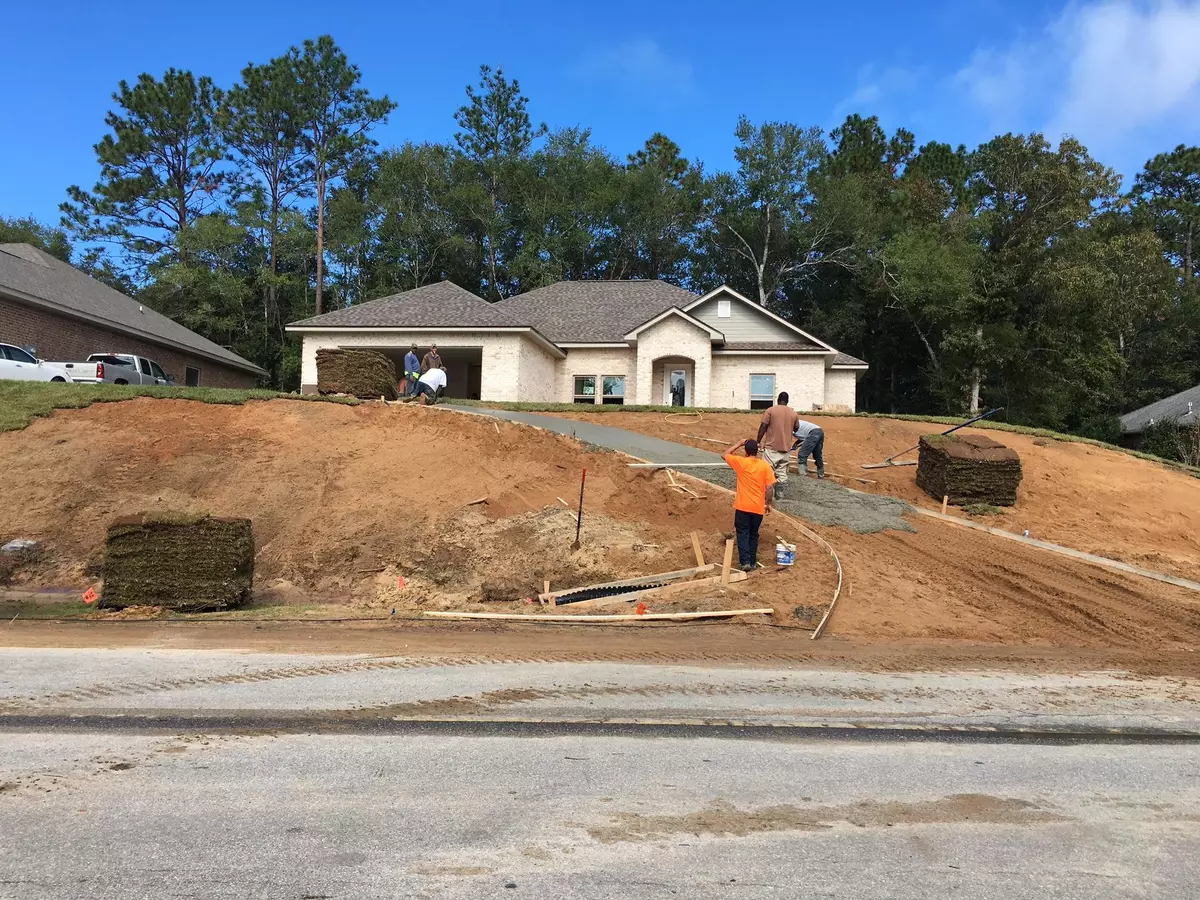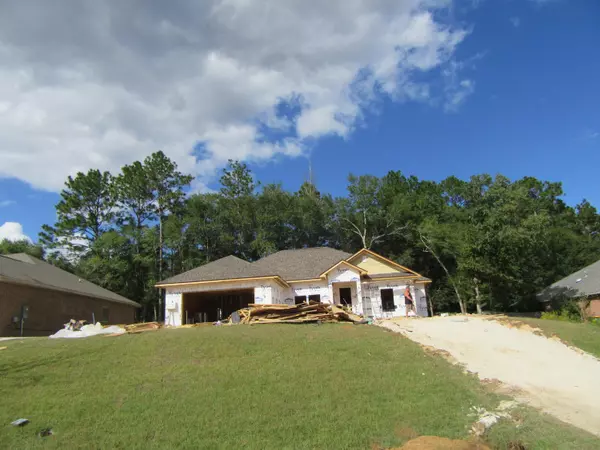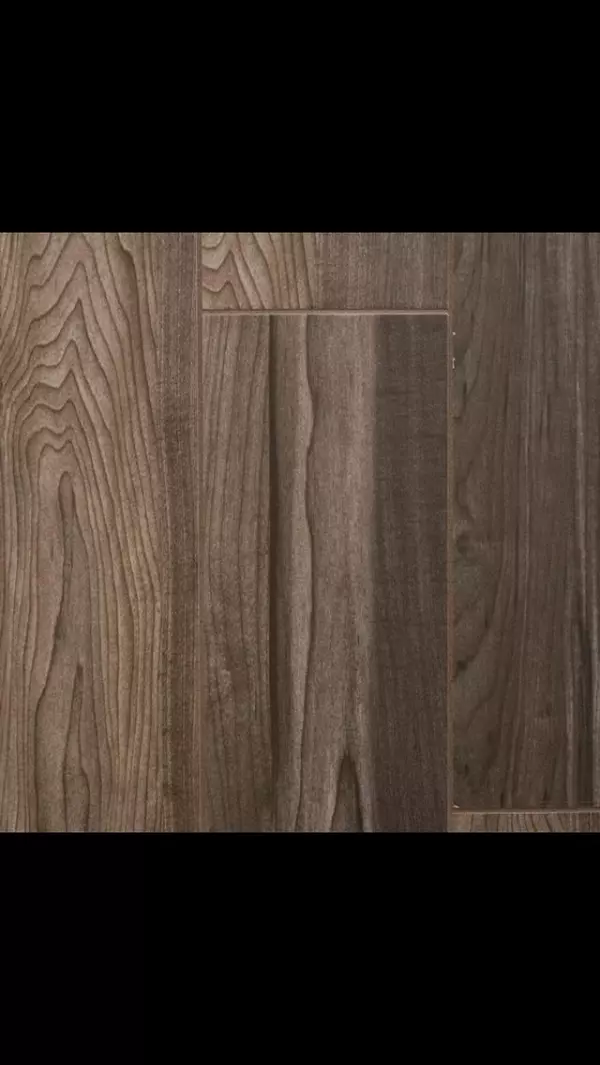$264,900
$264,900
For more information regarding the value of a property, please contact us for a free consultation.
424 Shoal River Dr Crestview, FL 32539
4 Beds
3 Baths
2,354 SqFt
Key Details
Sold Price $264,900
Property Type Single Family Home
Sub Type Ranch
Listing Status Sold
Purchase Type For Sale
Square Footage 2,354 sqft
Price per Sqft $112
Subdivision Riverside North
MLS Listing ID 785796
Sold Date 01/10/18
Bedrooms 4
Full Baths 2
Half Baths 1
Construction Status Construction Complete
HOA Fees $37/ann
HOA Y/N Yes
Year Built 2017
Lot Size 0.310 Acres
Acres 0.31
Property Description
LOCATION LOCATION LOCATION...CUSTOM BUILT ALL BRICK NEW HOME WITH WALKING TRAILS THROUGHOUT. THIS OPEN SPLIT FLOOR PLAN W/ 4 BEDROOM AND 2 1/2 BATHS. BEAUTIFUL formal dining room with CROWN MOLDING AND Entertaining is a dream in this GREAT ROOM with 10FT ceiling, RECESSED LIGHTING AND opens up to the LARGE kitchen with granite countertops, breakfast bar and nook. WOOD LOOKING tile IS THROUGHOUT THE HOME W/EXCEPTION OF THE BEDROOMS. THE MASTER SUITE IS PRIVATE LARGE AND THE PERFECT PLACE FOR A GREAT NIGHT OF SLEEP. RELAXING WILL BE EASY IN THE MASTER BATH WITH A LARGE garden tub WITH TILE BACKSPLASH. ANYONE AND EVERYONE WILL LOVE THE CUSTOM TILE 6'x4' SEPERATE SHOWER W, RAINHEAD, SEAT, SPRAYER and a huge walk in closet. Gulf Power Earth Cents home is all-electric featuring R-13 wall & R-38
Location
State FL
County Okaloosa
Area 25 - Crestview Area
Zoning County,Resid Single Family
Rooms
Kitchen First
Interior
Interior Features Breakfast Bar, Ceiling Crwn Molding, Ceiling Tray/Cofferd, Floor Tile, Floor WW Carpet New, Newly Painted, Pantry, Split Bedroom, Washer/Dryer Hookup, Woodwork Painted
Appliance Auto Garage Door Opn, Dishwasher, Disposal, Microwave, Smoke Detector, Stove/Oven Electric, Warranty Provided
Exterior
Exterior Feature Deck Open
Parking Features Garage
Garage Spaces 2.0
Pool None
Utilities Available Electric, Phone, Septic Tank, TV Cable
View Lake
Private Pool No
Building
Lot Description Interior, Sidewalk
Story 1.0
Structure Type Brick,Roof Dimensional Shg,Slab
Construction Status Construction Complete
Schools
Elementary Schools Riverside
Others
Assessment Amount $445
Energy Description Double Pane Windows,Heat Cntrl Electric,Heat Pump Air To Air,Ridge Vent,Water Heater - Elect
Financing Conventional,FHA,RHS,VA
Read Less
Want to know what your home might be worth? Contact us for a FREE valuation!

Our team is ready to help you sell your home for the highest possible price ASAP
Bought with NextHome Heroes Choice Realty





