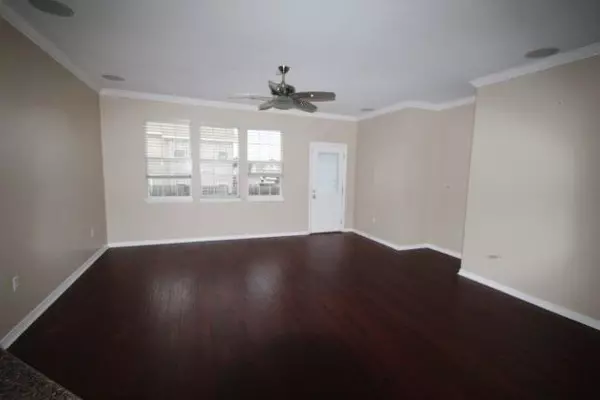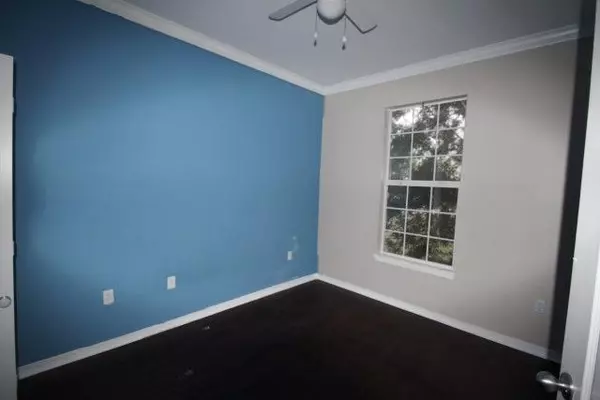$165,000
$150,450
9.7%For more information regarding the value of a property, please contact us for a free consultation.
508 Boulder Street Crestview, FL 32536
3 Beds
2 Baths
1,820 SqFt
Key Details
Sold Price $165,000
Property Type Single Family Home
Sub Type Contemporary
Listing Status Sold
Purchase Type For Sale
Square Footage 1,820 sqft
Price per Sqft $90
Subdivision Sandy Ridge Estates
MLS Listing ID 781824
Sold Date 09/25/17
Bedrooms 3
Full Baths 2
Construction Status Construction Complete
HOA Fees $20/ann
HOA Y/N No
Year Built 2006
Lot Size 8,276 Sqft
Acres 0.19
Property Sub-Type Contemporary
Property Description
Real Estate Owned REO. Intricate mosaic tilework makes a stunning first impression in this lovely upgraded home in the Sandy Ridge subdivision. Note the dark hardwood floors and crown molding that run throughout the home: living room, dining room, and all three bedrooms. All wet areas feature oversized sandstone tile. The stylish kitchen is very user-friendly and boasts a mosaic-tile backsplash, granite countertops, upgraded smooth-top range and dishwasher, undermount stainless-steel sink, and a center island. Each of the three bedrooms features handy built-in shelving for easy and organized storage. The first-floor master suite is very spacious and elegant. The garden tub and shower surrounds in the master bath call to take a look today at 508 Boulder St.
Location
State FL
County Okaloosa
Area 25 - Crestview Area
Zoning City,Resid Single Family
Rooms
Guest Accommodations Playground
Kitchen First
Interior
Interior Features Atrium, Breakfast Bar, Built-In Bookcases, Ceiling Crwn Molding, Floor Laminate, Floor Tile, Floor Vinyl, Kitchen Island, Lighting Track, Pantry, Upgraded Media Wing, Washer/Dryer Hookup, Woodwork Painted
Appliance Dishwasher, Smooth Stovetop Rnge, Stove/Oven Electric
Exterior
Exterior Feature Fenced Back Yard, Fenced Privacy, Patio Open
Parking Features Garage Attached
Garage Spaces 2.0
Pool None
Community Features Playground
Utilities Available Electric, Phone, Public Sewer, Public Water, TV Cable, Underground
Private Pool No
Building
Lot Description Cleared, Covenants, Interior
Story 2.0
Structure Type Roof Dimensional Shg,Siding CmntFbrHrdBrd,Slab,Trim Vinyl
Construction Status Construction Complete
Schools
Elementary Schools Antioch
Others
Assessment Amount $240
Energy Description AC - Central Elect,Ceiling Fans,Heat Cntrl Electric,Water Heater - Elect
Read Less
Want to know what your home might be worth? Contact us for a FREE valuation!

Our team is ready to help you sell your home for the highest possible price ASAP
Bought with American Classic Realty Inc





